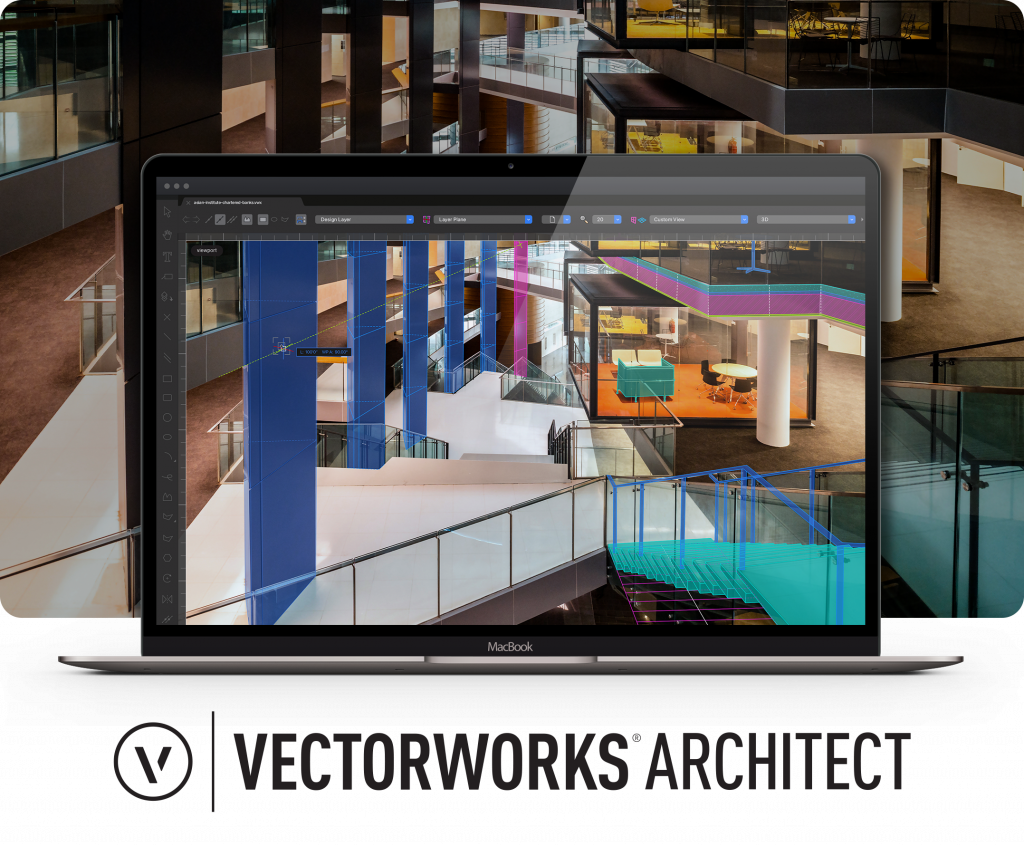Vectorworks Architect
The flexibility to support your entire project from beginning to end
Simplify your process
Vectorworks Architect has the flexibility to support your entire project from conceptual design, to fully coordinated BIM models, to construction documents, or anywhere in between. It’s the versatile solution you need to pull everything together and increase your efficiency.
Sharing files has never been easier
When working with external team members, organisation and efficiency are paramount. With the most import and export capabilities available in the market, including support for DWG and RVT, your entire collaboration process is supported.
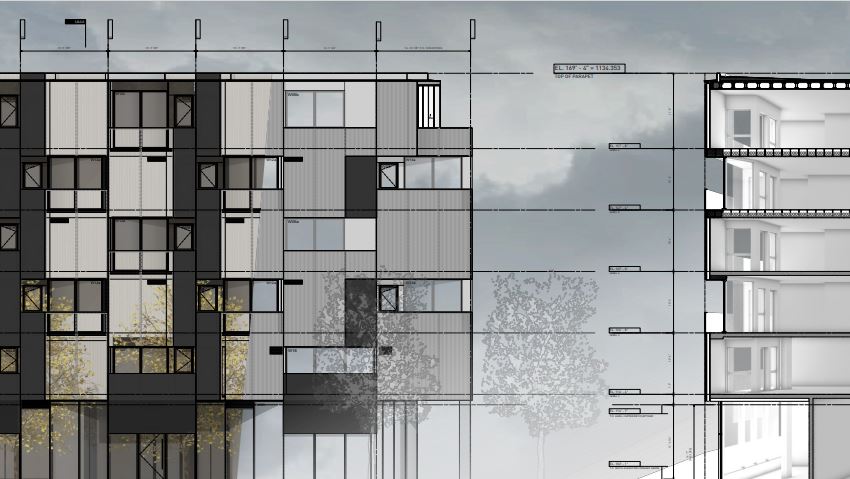
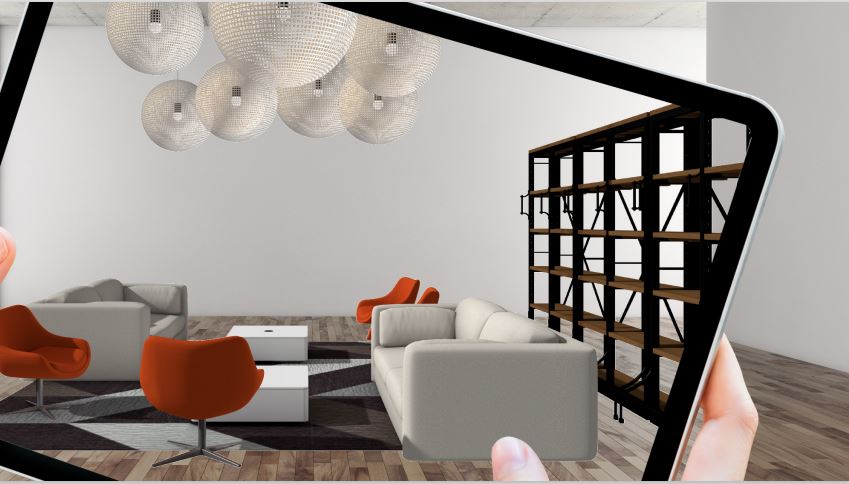
Comprehensive content libraries
Vectorworks content libraries equip you with the tools to work more effectively than ever before. Easily drag and drop endless amounts of manufacturer content into your designs or use our parametric object style catalogues.
Design with precision and speed
You will get projects done faster, at the highest quality level, and with more creative options. Use Vectorworks’ robust modelling for precision representation of your most complex design ideas, then take advantage of a data-rich environment for automatic reports, takeoffs, and schedules.
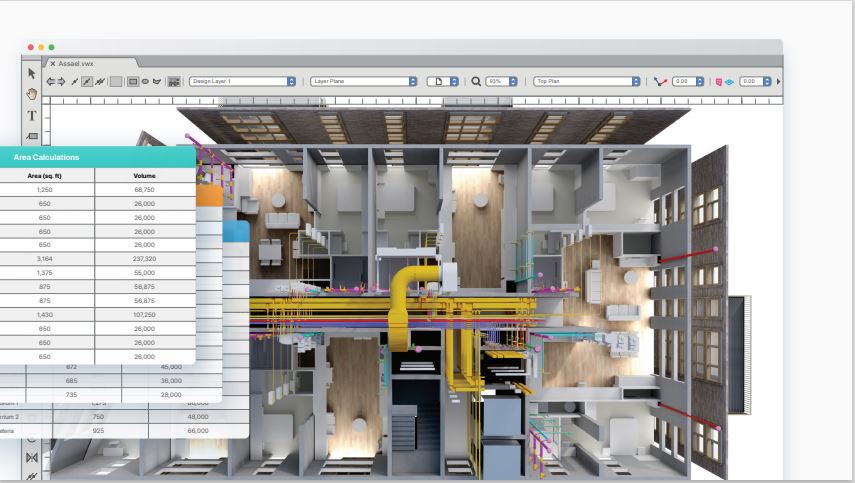
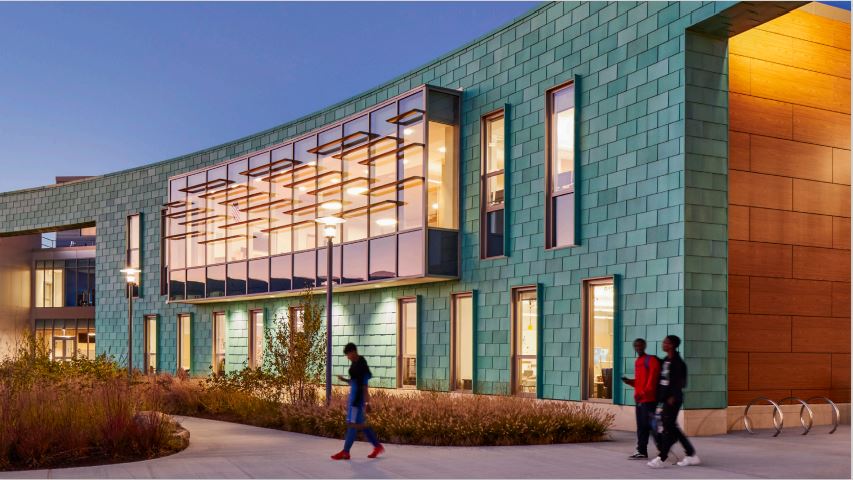
Keep your creative idead flowing
Express your ideas flawlessly, all in one program. Create any type of presentation board you need, from mood boards to finish boards. Experience superior documentation with our extensive list of attribute controls for quality drawing. Deliver stunning renderings created directly from your 3D models
Making the switch is easy
Learning a new software can be daunting, but with Vectorworks’ customisable user interface the transition experience doesn’t have to be unfamiliar. Bring your own CAD standards and libraries or customise them — the choice is yours. We’ll make the transition easy by helping you migrate to BIM at your own pace.
Cadventure also offers Vectorworks training, consultancy and dedicated support services. For more information about the consultancy and support that we offer, please contact us to discuss your requirements.
